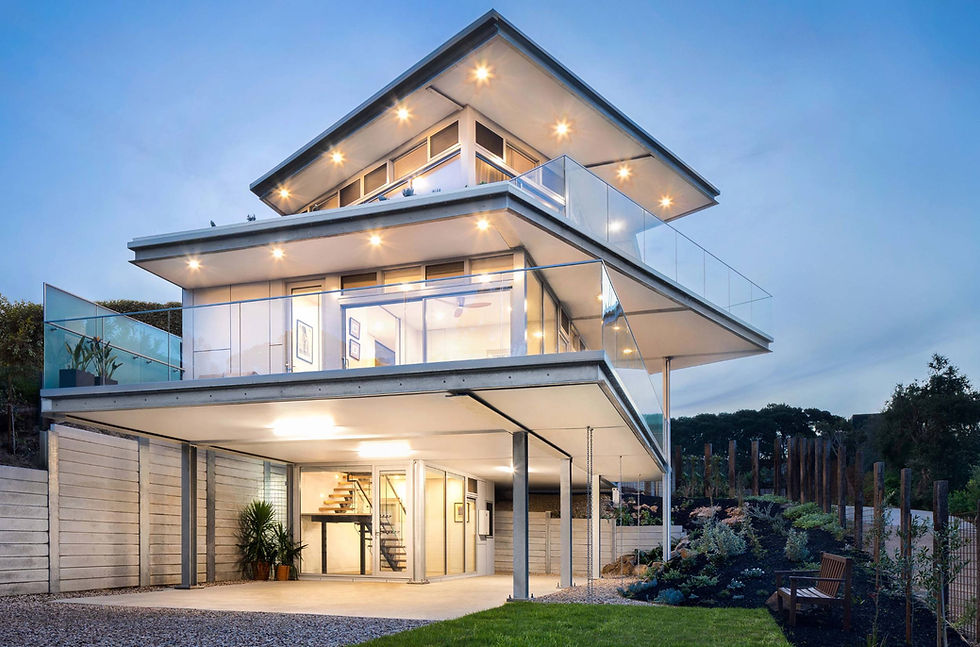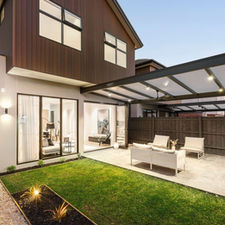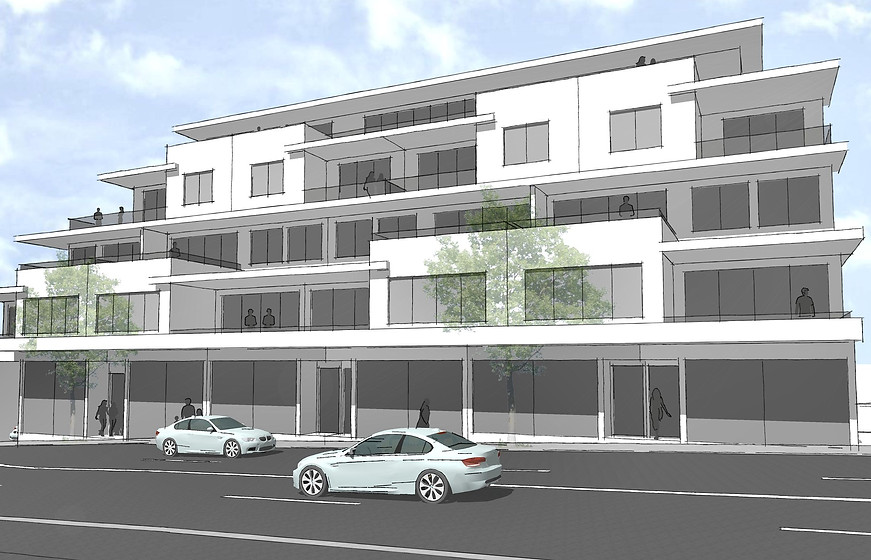
CASE STUDY / BALWIN
Commercial redevelopment feasibility and masterplanning
Understanding that the first stage of any commercial venture is feasibility, our team worked to create a masterplan & feasibility analysis for the redevelopment of this business centre.
Incorporating detailed planning analysis, maximisation of building area, viable carpark design and road traffic alterations, we established the minimum requirements and masterplan for the site. This informed our cost analysis and feasibility for the redevelopment proposal.
The brief: project feasibility study for redevelopment of a business centre into a vibrant mixed use neighbourhood centre.
Our SERVICES

RESIDENTIAL

DEVELOPMENT

COMMERCIAL

PLANNING
DESIGN ELEMENTS
Heritage Elements
Given the heritage character of the surrounding area, the design response needed to respect heritage qualities and present cohesively in the streetscape. The external design focuses on contemporary presentation of the surrounding heritage character elements, with gable roofs, recessed upper-levels, formal porch and small eaves – all in a contemporary manner.
Split Level Slope
The design takes advantage of the sloping site, incorporating a split level that allows for high ceilings in the main living area. The entertaining focus flows through the house, with the open plan kitchen area seamlessly transitioning to a covered patio accessing the garage
Light & Space
Vaulted ceilings throughout the house create a feeling of verticality and openness, combined with extensive feature glazing make the spaces feel twice as large as they actually are.
Flexible Living
Configuration of the house itself allows for separation of living and sleeping zones, with upstairs bedrooms opening onto a light-filled rumpus room. Above the garage sits a studio providing a separate self-contained that could be used as an office or apartment.
Energy Efficiency
High-efficiency double-glazing and recycled composite materials coupled with passive design principles ensured the house achieved a 7 Star Energy Rating.
.jpeg)
Project Name
.jpeg)
Project Name
.jpeg)
Design Elements
Heritage Elements
Given the heritage character of the surrounding area, the design response needed to respect heritage qualities and present cohesively in the streetscape. The external design focuses on contemporary presentation of the surrounding heritage character elements, with gable roofs, recessed upper-levels, formal porch and small eaves – all in a contemporary manner.
Split Level Slope
The design takes advantage of the sloping site, incorporating a split level that allows for high ceilings in the main living area. The entertaining focus flows through the house, with the open plan kitchen area seamlessly transitioning to a covered patio accessing the garage
Light & Space
Vaulted ceilings throughout the house create a feeling of verticality and openness, combined with extensive feature glazing make the spaces feel twice as large as they actually are.
Flexible Living
Configuration of the house itself allows for separation of living and sleeping zones, with upstairs bedrooms opening onto a light-filled rumpus room. Above the garage sits a studio providing a separate self-contained that could be used as an office or apartment.
Energy Efficiency
High-efficiency double-glazing and recycled composite materials coupled with passive design principles ensured the house achieved a 7 Star Energy Rating.
Behind The Façade
Planning Permit & VCAT
Given the sensitive heritage character, negotiations with Council were protracted and involved, progressing through VCAT before a Planning Permit was issued.
Site Constraints
With a relatively small property size, the design needed to make efficient use of the long-narrow lot, which can create rooms with poor aspect. The design solution of an open courtyard space and separated garage creates a generous living area with pleasant views into the private entertaining area.
Parking
Limited parking typical goes hand-in-hand with Inner-suburban living. A focus for the design was to incorporate a spacious and secure double-garage with additional frontage parking space.
.jpeg)
PROJECT SHOWCASE

OUR HISTORY
Rogers Architects is a family-led practice founded by Rob Rogers
Rob seasoned architect with decades of experience delivering thoughtful, functional, and timeless design. What began as Rob’s solo pursuit of architectural excellence has evolved into a collaborative practice. He now works closely with his son, Michael Rogers, who brings a fresh perspective and a passion for design that reflects the way people live and work today.
Together, Rob and Michael combine experience with innovation. They value tradition and curiosity equally, shaping spaces that are practical, considered, and beautiful. Their partnership reflects a shared commitment to quality and a deep respect for the craft.
OUR EXPERTIESE
Whether you’re looking to build your dream home from the ground up, transform an existing space, or expand your living area.
Rogers Architects offers expert design services for a range of residential projects. From intricate designs for complex sites to seamless renovations, our goal is to provide functional, sustainable, and stylish spaces that reflect your unique vision.
-
New Homes: Custom-built homes designed to suit your lifestyle and aesthetic preferences.
-
Knock-Down Rebuilds: Maximize the potential of your property with a brand-new home, designed to meet your specific needs.
-
Renovations: Revamp existing spaces to improve functionality, flow, and style.
-
Extensions: Expand your home with well-planned extensions that integrate seamlessly with the current structure.

OUR APPROACH
Everything begins with listening. We take the time to deeply understand your vision, challenges, and goals.
This thoughtful, collaborative approach is the foundation of every project we take on. It guides our work from the first sketch through to final handover.
We believe great architecture lives at the intersection of form and function, creativity and context. Whether it’s a bespoke home, a commercial space, or a community development, we approach each project with clarity, care, and purpose. We deliver spaces that are smart, enduring, and designed to make a difference.
But we don’t just design. We take care of the entire process:
-
Collaborating with consultants to align every aspect of your project
-
Liaising with councils and managing planning permit applications
-
Tendering to our trusted network of experienced builders
-
Coordinating with building surveyors to secure your building permit
-
Overseeing construction to ensure quality, consistency, and design integrity.
.jpg)
CLIENTS WE WORK WITH
We collaborate with homeowners and families who are looking for high-quality, personalised residential design solutions. Whether it’s a young family building their first home or homeowners looking to renovate or expand, we tailor our services to meet a diverse range of needs.
Our clients trust us to provide creative, practical, and cost-effective residential solutions that turn their dream homes into reality.

WE'RE YOUR LOCAL REAL ESTATE EXPERTS

THIS IS THE PLACE TO INTRODUCE VISITORS TO THE BUSINESS OR BRAND. BRIEFLY EXPLAIN WHO'S BEHIND IT, WHAT IT DOES AND WHAT MAKES IT UNIQUE. SHARE THE CORE VALUE AND WHAT THIS SITE HAS TO OFFER.

Need advice on your next project?
DESIGN ELEMENTS
Light-Focussed Design
A key element of this developments design was the orientation and maximisation of glazing to key facades for the internal spaces to feel spacious and unenclosed – particularly for the luxury apartment.
Landscape Integration
Large buildings make efficient use of site, however provide little space for landscaping, which is why our design integrates multi-level green spaces within the building and façade to both soften the façade and provide a cosy living atmosphere.
Sustainability
The life cycle and carbon footprint of buildings extends beyond the building itself. Careful consideration of design elements, materials and construction methodology allowed for a sustainable design.
BEHIND THE FAÇADE
Masterplanning
Once we have established a viable concept building design, further consideration is needed on the broader impact of the development and construction. Our masterplanning work set out the impacts on the local activity centre, required upgrades to Council roadways, change in traffic conditions, infrastructure upgrades and outline costings.
Yield Analysis
Determining the highest and best use for the site and surrounds is critical to ensuring an efficient design. In particular, the mix of apartments, offices and shops.
Car Park Design
The local activity centre presented access issues, with poor traffic flow, congestion and lack of parking. Through creative negotiations with VicRoads, Council Engineers and Consultant Traffic Engineers, we developed a design response that would benefit the surrounding area.
Cost Benefit Analysis
Key to any proposal is balancing the projected construction cost and return on investment. With our extensive project experience, our detailed cost estimate methodology provided the client with all the relevant information in determining the feasibility for their project.
.jpg)
RESIDENTIAL
New homes, knock-down rebuilds, renovations, and extensions for homeowners and families seeking custom designs and expert solutions.

DEVELOPMENT
Apartments, townhouses, and mixed-use projects for developers, builders, and investors, focused on maximising profits, securing permits, building, selling, or long-term rental
.jpg)
COMMERCIAL
Mixed-use, industrial, commercial, retail, and government projects for developers, businesses, and councils, focused on operational efficiency and strategic development.

PLANNING
Essential for most projects, helping all clients secure council approvals with minimal fuss.
.jpg)
OUR APPROACH
Rogers Architects is a family-led practice founded by Rob Rogers
Rob seasoned architect with decades of experience delivering thoughtful, functional, and timeless design. What began as Rob’s solo pursuit of architectural excellence has evolved into a collaborative practice. He now works closely with his son, Michael Rogers, who brings a fresh perspective and a passion for design that reflects the way people live and work today.
Together, Rob and Michael combine experience with innovation. They value tradition and curiosity equally, shaping spaces that are practical, considered, and beautiful. Their partnership reflects a shared commitment to quality and a deep respect for the craft.
NO. 2
THE OCEANFRONT COTTAGE
Type
SINGLE-FAMILY HOME
Location
COASTAL TOWN
Description
A CHARMING TWO-BEDROOM COTTAGE WITH A PRIVATE BEACH ACCESS, PERFECT FOR WEEKEND GETAWAYS OR RETIREMENT LIVING.

© 2025 Created by Eye Candy Design
NO. 3
THE LUXURY MANSION
Type
SINGLE-FAMILY HOME
Location
EXCLUSIVE NEIGHBORHOOD
Description
A GRAND ESTATE WITH MULTIPLE BEDROOMS, A SWIMMING POOL, TENNIS COURT, AND EXPANSIVE GROUNDS. HIGH-END FINISHES AND CUSTOM FEATURES THROUGHOUT.




















