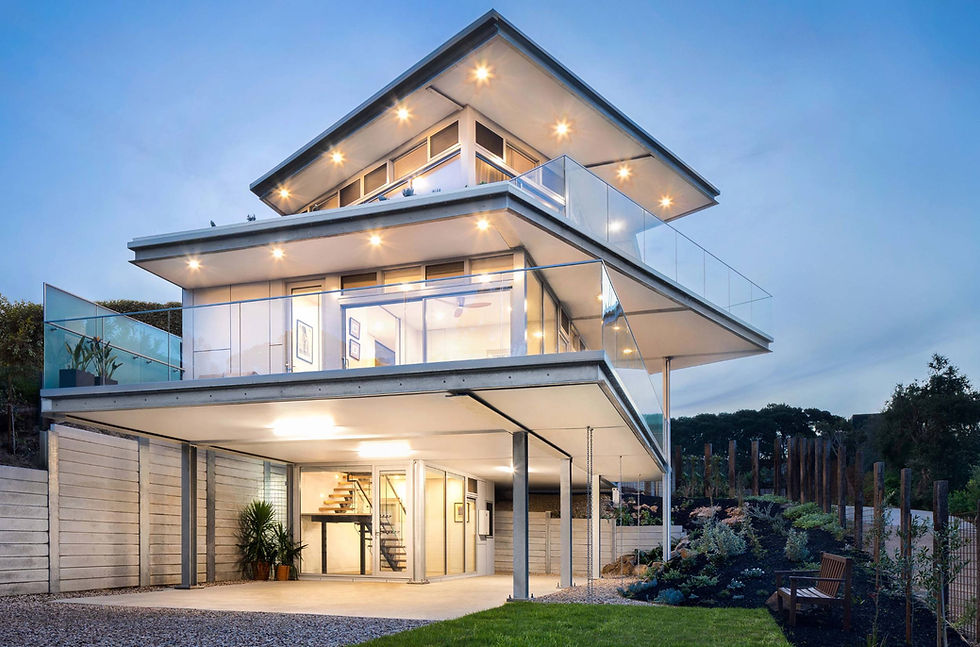
Our SERVICES

RESIDENTIAL

DEVELOPMENT

COMMERCIAL

PLANNING
TOWNHOUSE & UNIT DEVELOPMENT ARCHITECTS MELBOURNE
At Rogers Architects, we work closely with developers, builders, and investors to deliver high-impact apartment, townhouse, and mixed-use projects
Our focus is on maximising the value of each site through smart, efficient design and strategic planning. Whether you're looking to secure planning permits, build for sale, or retain for long-term rental, we tailor our approach to suit your goals and timeframe.
We understand the unique needs of each client type, from large-scale developers to boutique builders and first-time “mum and dad” investors. Our experience spans a wide range of development types and scales, and we’re committed to helping you unlock the full potential of your project.

OUR HISTORY
Rogers Architects is a family-led practice founded by Rob Rogers
Rob seasoned architect with decades of experience delivering thoughtful, functional, and timeless design. What began as Rob’s solo pursuit of architectural excellence has evolved into a collaborative practice. He now works closely with his son, Michael Rogers, who brings a fresh perspective and a passion for design that reflects the way people live and work today.
Together, Rob and Michael combine experience with innovation. They value tradition and curiosity equally, shaping spaces that are practical, considered, and beautiful. Their partnership reflects a shared commitment to quality and a deep respect for the craft.
PROJECT TYPES
Whether you’re looking to build your dream home from the ground up, transform an existing space, or expand your living area
At Rogers Architects, we specialise in apartments, townhouses, and mixed-use developments. We work with developers, builders, and investors to align design with commercial goals and unlock each site’s full potential. Depending on your strategy, we support:
Maximising Profits.
-
Permit for maximum dwellings
-
Build and sell for a return
Build to Rent
-
Permit for high bedroom/unit yield
-
Build and retain
Permit and Sell
-
Secure a permit for the best use
-
Sell site with approved plans
.jpg)
OUR APPROACH
Everything begins with listening. We take the time to deeply understand your vision, challenges, and goals.
This thoughtful, collaborative approach is the foundation of every project we take on. It guides our work from the first sketch through to final handover.
We believe great architecture lives at the intersection of form and function, creativity and context. Whether it’s a bespoke home, a commercial space, or a community development, we approach each project with clarity, care, and purpose. We deliver spaces that are smart, enduring, and designed to make a difference.
But we don’t just design. We take care of the entire process:
-
Collaborating with consultants to align every aspect of your project
-
Liaising with councils and managing planning permit applications
-
Tendering to our trusted network of experienced builders
-
Coordinating with building surveyors to secure your building permit
-
Overseeing construction to ensure quality, consistency, and design integrity.
.jpg)
CLIENTS WE WORK WITH
We collaborate with homeowners and families who are looking for high-quality, personalised residential design solutions. Whether it’s a young family building their first home or homeowners looking to renovate or expand, we tailor our services to meet a diverse range of needs.
Our clients trust us to provide creative, practical, and cost-effective residential solutions that turn their dream homes into reality.
.jpg)
RESIDENTIAL
New homes, knock-down rebuilds, renovations, and extensions for homeowners and families seeking custom designs and expert solutions.

DEVELOPMENT
Apartments, townhouses, and mixed-use projects for developers, builders, and investors, focused on maximising profits, securing permits, building, selling, or long-term rental
.jpg)
COMMERCIAL
Mixed-use, industrial, commercial, retail, and government projects for developers, businesses, and councils, focused on operational efficiency and strategic development.

PLANNING
Essential for most projects, helping all clients secure council approvals with minimal fuss.
.jpg)
OUR APPROACH
Rogers Architects is a family-led practice founded by Rob Rogers
Rob seasoned architect with decades of experience delivering thoughtful, functional, and timeless design. What began as Rob’s solo pursuit of architectural excellence has evolved into a collaborative practice. He now works closely with his son, Michael Rogers, who brings a fresh perspective and a passion for design that reflects the way people live and work today.
Together, Rob and Michael combine experience with innovation. They value tradition and curiosity equally, shaping spaces that are practical, considered, and beautiful. Their partnership reflects a shared commitment to quality and a deep respect for the craft.

© 2025 Created by Eye Candy Design







