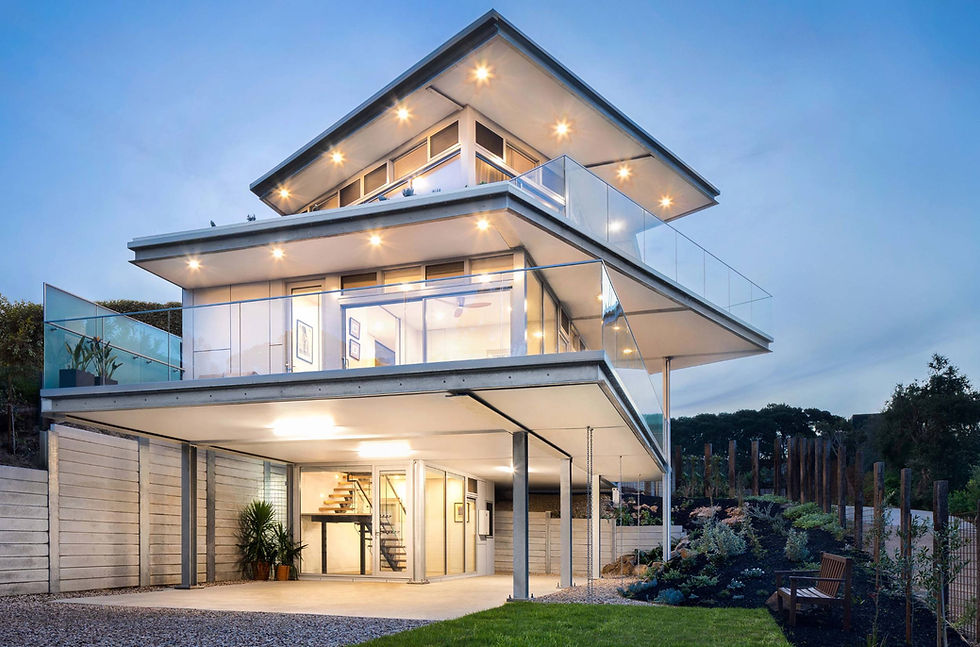
Our SERVICES

RESIDENTIAL

DEVELOPMENT

COMMERCIAL

PLANNING
OUR APPROACH
At Rogers Architects, everything begins with listening. We take the time to understand your vision and goals, working with you to develop your project brief.
This considered and collaborative approach is the foundation of every project we take on, guiding and driving our work from concept through to completion.
Once a brief has been established, we tailor a fee package to suit the project or client’s specific requirements, as well as establishing budgets for other consultants and costs throughout the project programme. We aim to deliver your entire project, rather than focusing only on the design.

OUR HISTORY
Rogers Architects is a family-led practice founded by Rob Rogers
Rob seasoned architect with decades of experience delivering thoughtful, functional, and timeless design. What began as Rob’s solo pursuit of architectural excellence has evolved into a collaborative practice. He now works closely with his son, Michael Rogers, who brings a fresh perspective and a passion for design that reflects the way people live and work today.
Together, Rob and Michael combine experience with innovation. They value tradition and curiosity equally, shaping spaces that are practical, considered, and beautiful. Their partnership reflects a shared commitment to quality and a deep respect for the craft.
WHAT WE DO
Our involvement in projects extends beyond just design. Our role is to deliver your project.
Managing all of the aspects along the journey, including:
-
Concept design and drawings
-
Construction documentation
-
Planning & Building Permits
-
Consultant coordination and integration
-
Cost Estimation and Budget Control
-
Compliance & Approvals
-
Tendering & Builder Selection
-
Construction Administration
We act as your guide and advisor to ensure that your project is completed on time, on budget and achieves your project goals.

OUR APPROACH
Everything begins with listening. We take the time to deeply understand your vision, challenges, and goals.
This thoughtful, collaborative approach is the foundation of every project we take on. It guides our work from the first sketch through to final handover.
We believe great architecture lives at the intersection of form and function, creativity and context. Whether it’s a bespoke home, a commercial space, or a community development, we approach each project with clarity, care, and purpose. We deliver spaces that are smart, enduring, and designed to make a difference.
But we don’t just design. We take care of the entire process:
-
Collaborating with consultants to align every aspect of your project
-
Liaising with councils and managing planning permit applications
-
Tendering to our trusted network of experienced builders
-
Coordinating with building surveyors to secure your building permit
-
Overseeing construction to ensure quality, consistency, and design integrity.
.jpg)
The best designs go unnoticed” While every project is different, we believe in the importance of first principles. Our designs focus on the fundamentals of light, space and functionality as the core elements that drive the overall design.
We believe in transparency and honesty in both our designs and relationships, whether it be with clients, councils or consultants, and strive to act consistently and professionally in our consultancy.
New homes, knock-down rebuilds, renovations, and extensions for homeowners and families seeking custom designs and expert solutions.
Apartments, townhouses, and mixed-use projects for developers, builders, and investors, focused on maximising profits, securing permits, building, selling, or long-term rental
.jpg)
COMMERCIAL
Mixed-use, industrial, commercial, retail, and government projects for developers, businesses, and councils, focused on operational efficiency and strategic development.

PLANNING
Essential for most projects, helping all clients secure council approvals with minimal fuss.

OUR EXPERTISE
Our vast residential project experience allows our practice to specialise in housing projects.
Housing projects, including:
-
New homes & extensions
-
Townhouse developments
-
Apartment & mixed-use development
-
We specialise in obtaining Planning & Building permits, particularly for complex sites and projects involving
-
Planning overlays and zoning restrictions
-
Tree removal permits and heritage permits
-
Building orders and notices
-
VCAT appeals
-
Design for disabled access requirements (AS 1428)
First principles serve as the basis for our energy-efficient designs, which begin with incorporating passive design principles to minimise a building's reliance on artificial (often energy-intensive and expensive) sources.
.jpg)
OUR APPROACH
Rogers Architects is a family-led practice founded by Rob Rogers
Rob seasoned architect with decades of experience delivering thoughtful, functional, and timeless design. What began as Rob’s solo pursuit of architectural excellence has evolved into a collaborative practice. He now works closely with his son, Michael Rogers, who brings a fresh perspective and a passion for design that reflects the way people live and work today.
Together, Rob and Michael combine experience with innovation. They value tradition and curiosity equally, shaping spaces that are practical, considered, and beautiful. Their partnership reflects a shared commitment to quality and a deep respect for the craft.

© 2025 Created by Eye Candy Design



